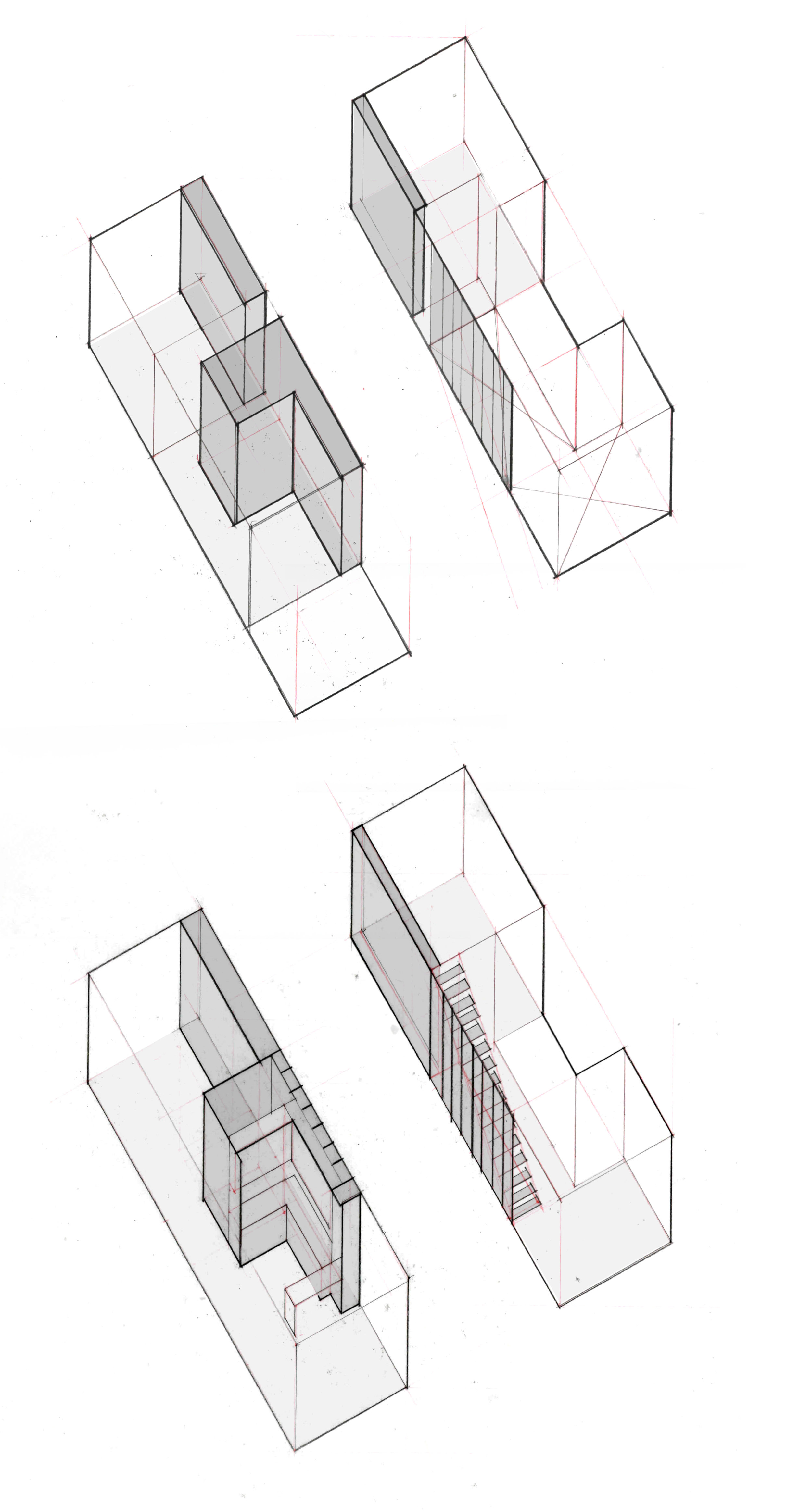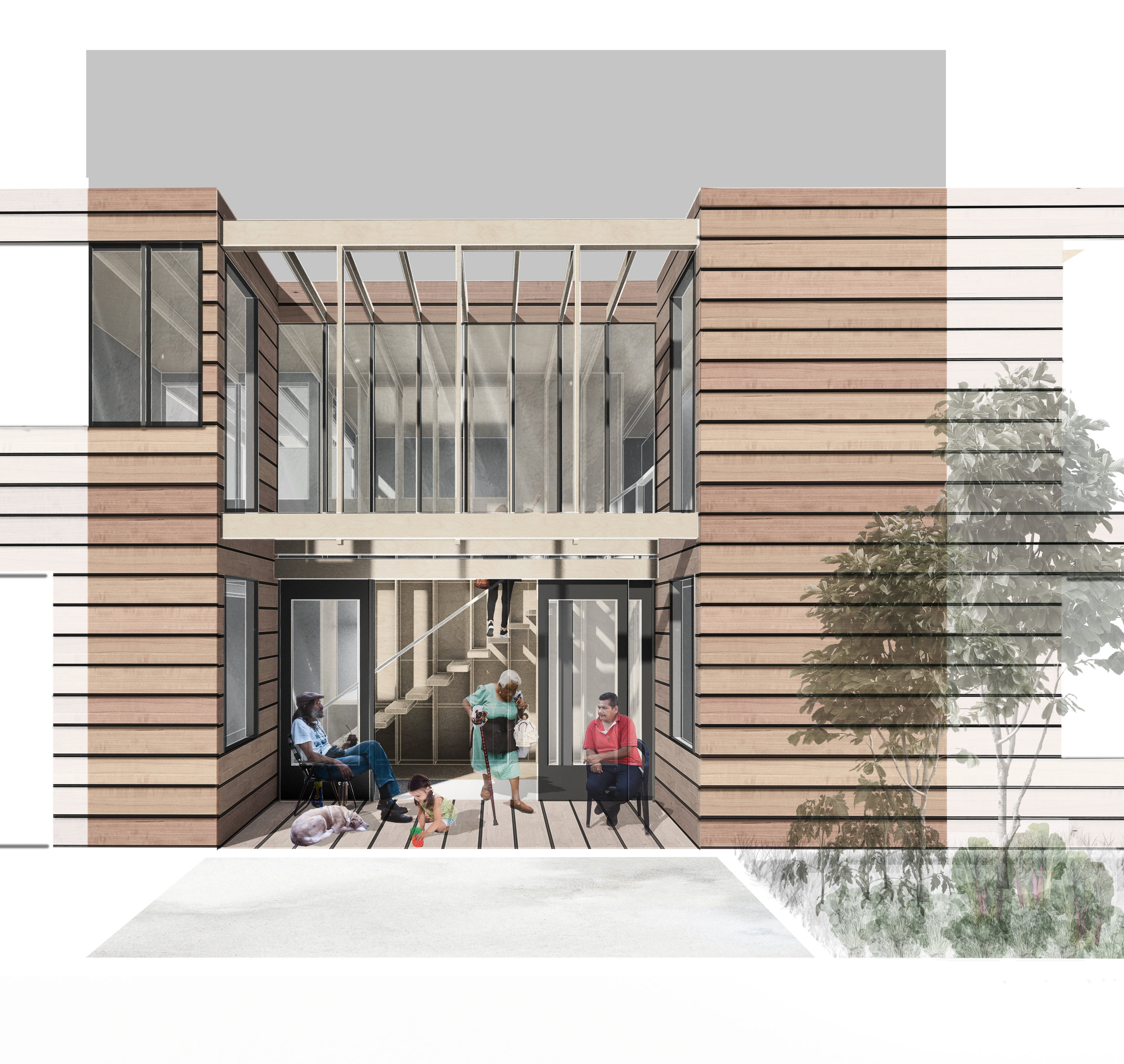Connection through the Core - Additive Modules
A modular housing project addresses the need for “missing middle” housing in the Othello neighborhood. 7 cottage houses allows for ownership and community on a site that once housed a single family home. To address affordability and growing families, the modules can be additive, allowing families to start with one module and eventually build up to four. A central core connects all four modules to create a cohesive living space. The core includes space for utilities and storage, as well as built-in furniture. The core both divides and unites all of the spaces, and creates space at the home scale and site scale. The core comes as an unfinished plywood material to allow for greater flexibility, giving the occupants the chance to finish the material in their own manner, and providing an economical material. As each module is added, a chunk of the core comes with it, slowly connecting the entire house together. On site the core defines the progression of public space to private space. Communal shared spaces are formed by the modules while individual outdoor spaces are carved away from each module.
Core Modules
Additive Modules through the Core
Renderings of Additive Modules
Axonometric Section through a Set of Four Modules and Cores
Site and Floor Plans Levels 1 and 2
This project was featured as part of the AIA Seattle Housing Design Forum in 2018.













